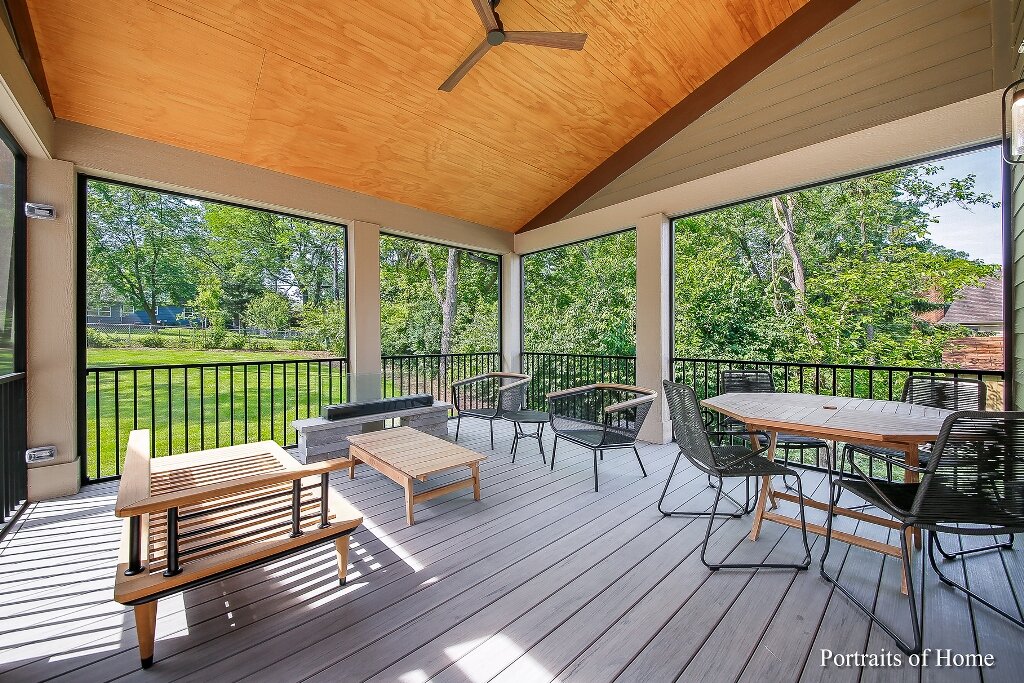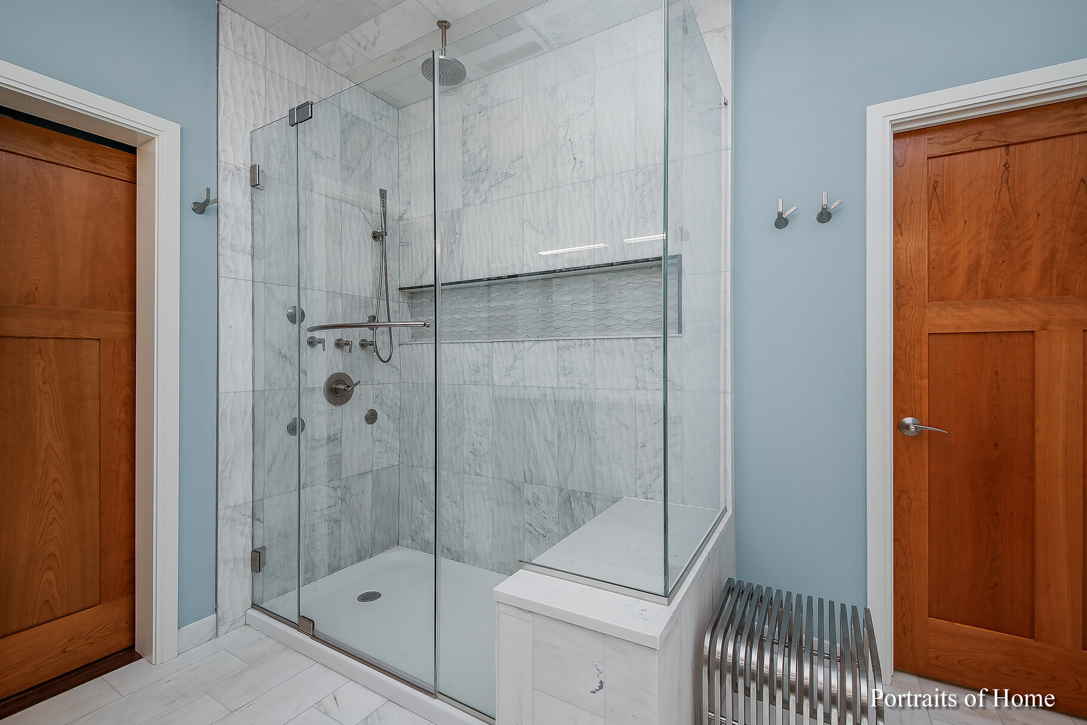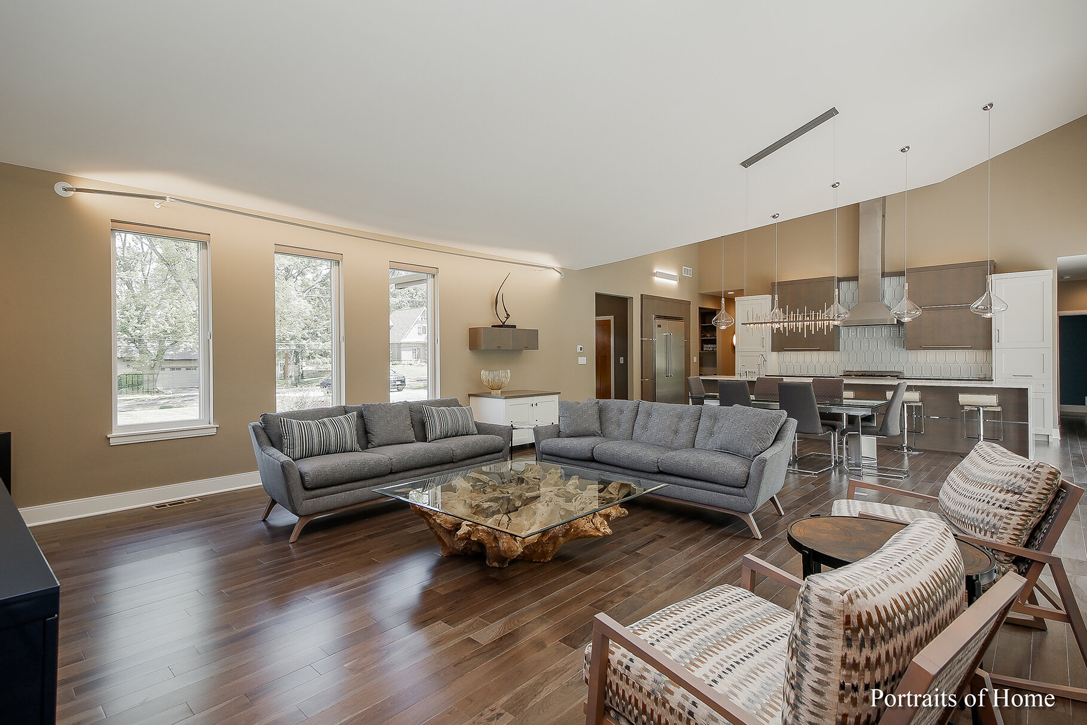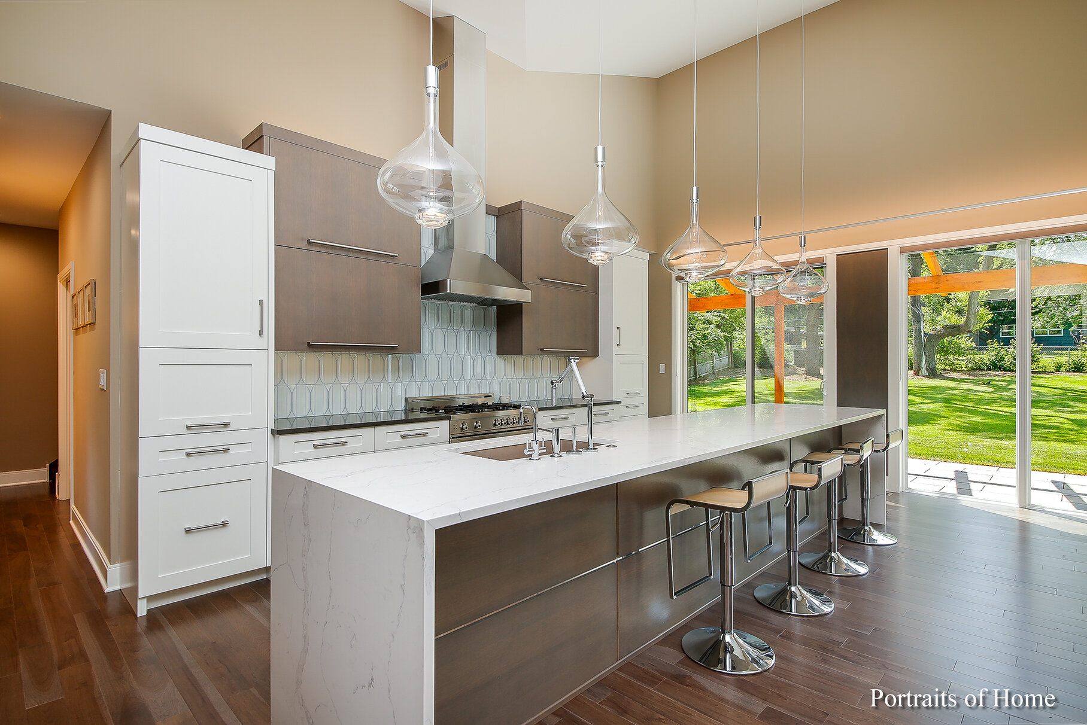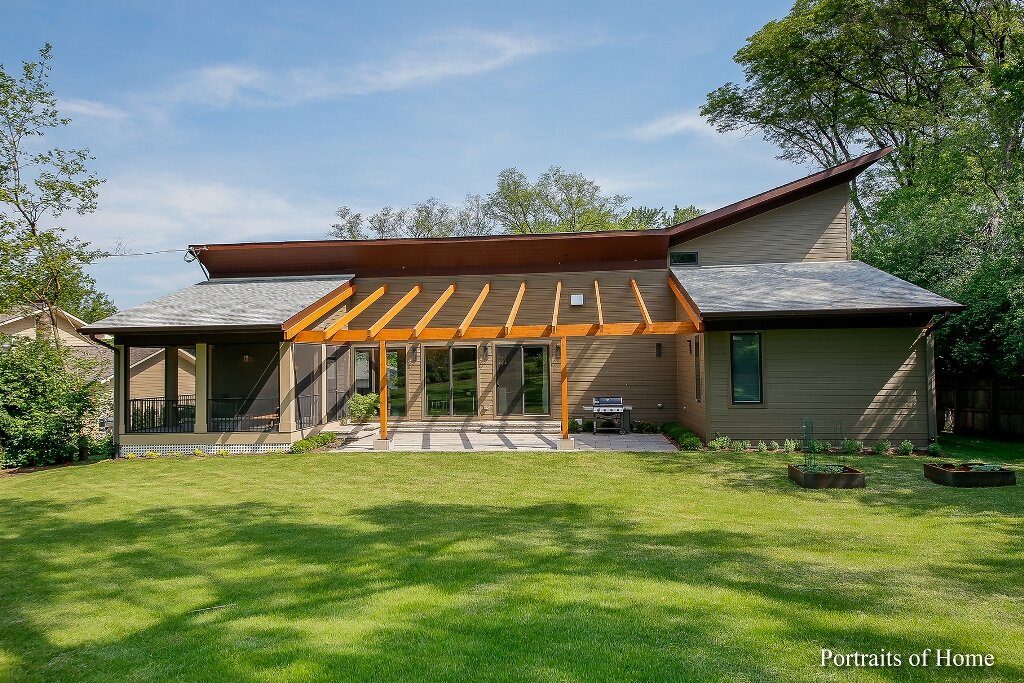California Echoes House
A modern California style home, walking distance to train station and downtown Lisle that is aging-in-place ready.
HOUSE DESCRIPTION:
This house was built for our forward thinking clients, who knew they wanted sustainability in the form of energy efficiency, earth friendly considerations, and an aging in place design that will accommodate them into their future retirement age. We worked closely with the client to bring their vision of a high design and high performance home to life.
The building strategy started with a straight forward approach with two key principles, to minimize maintenance and to maximize saving in energy use and building material costs. Wherever possible this design principle was applied all through out the home. For example, a single unit high-performance mechanical system was installed for the whole house, a careful treatment of the vapor and air barrier, flow through assemblies, maximized use of dimensional lumber while minimizing waste, and provided as much natural light throughout the house as possible. The home earned Energy Star, Zero Energy Ready, and Clean Air Plus certifications.
The smart integrated lighting, screened-in porch, raised garden, and bio-fuel fireplace that doesn’t require venting and is able to be used year round, are all features that add enjoyment and comfort to the client’s lifestyle.
SIZE: 2,700 square feet
PROJECT TYPE: Single Family – New Construction
CERTIFICATIONS:
DOE Zero Energy Ready Home (Achieved)
ENERGY STAR for Homes (Achieved)
HERS Rating (Achieved)
BUILDER:
Lifestyle Homes, Inc.
P.O. Box 610, Lisle, IL 60532
630-258-9357
www.lifestylehomesinc.net
Our mission is to provide you with a home that continues to meet your lifestyle needs throughout the many stages you will encounter with your family, by providing functional space that is built to last, in the most cost effective way.
WEBSITES:
Project Website: http://www.lifestylehomesinc.net/
Facebook: www.facebook.com
Houzz: www.houzz.com
Instagram: https://www.instagram.com/lifestyle.homes.inc/


