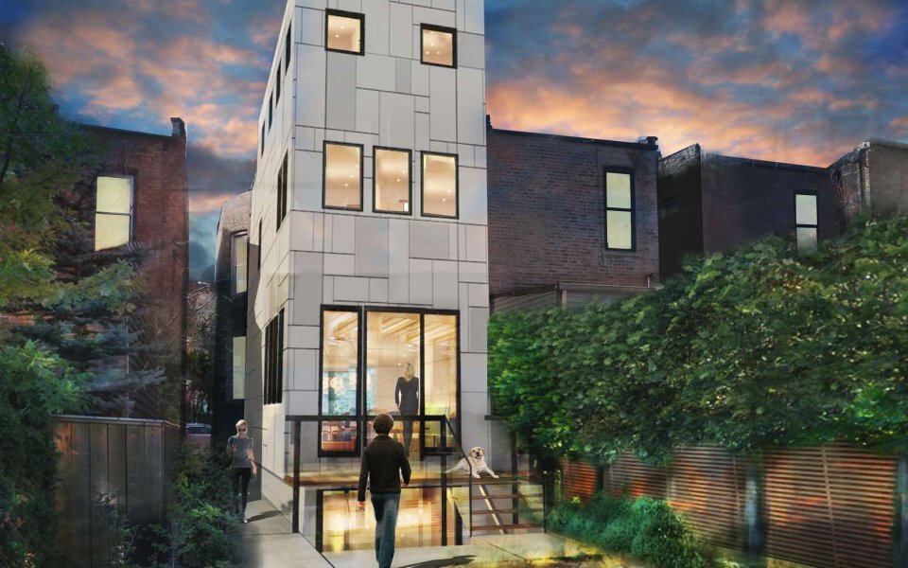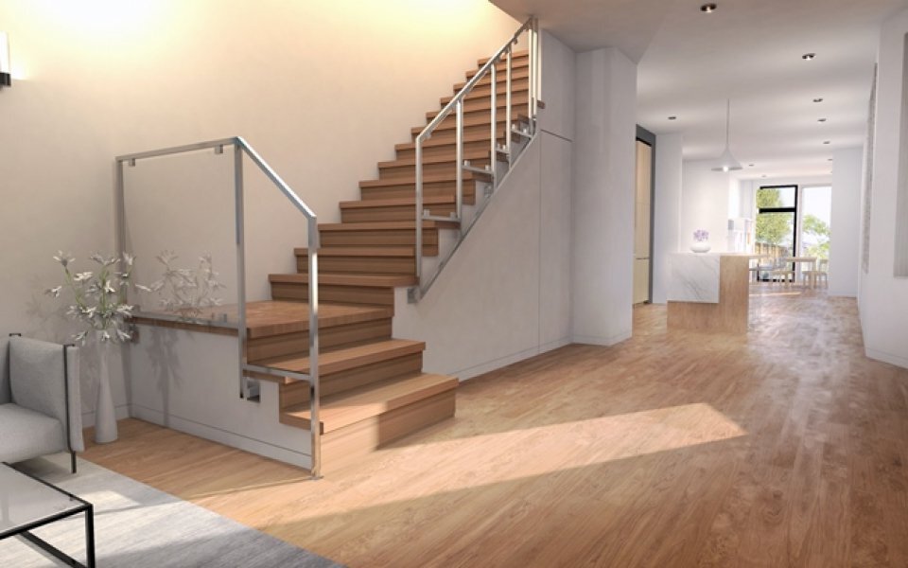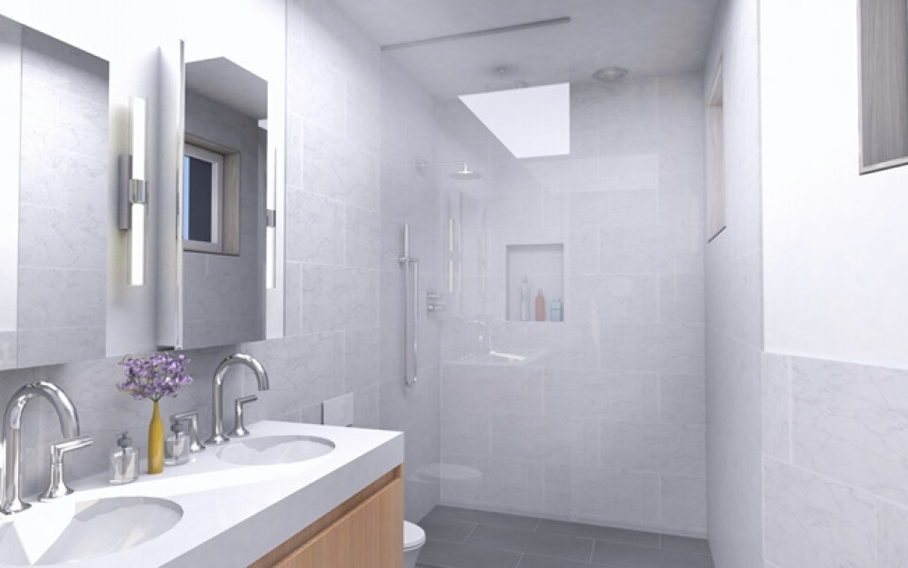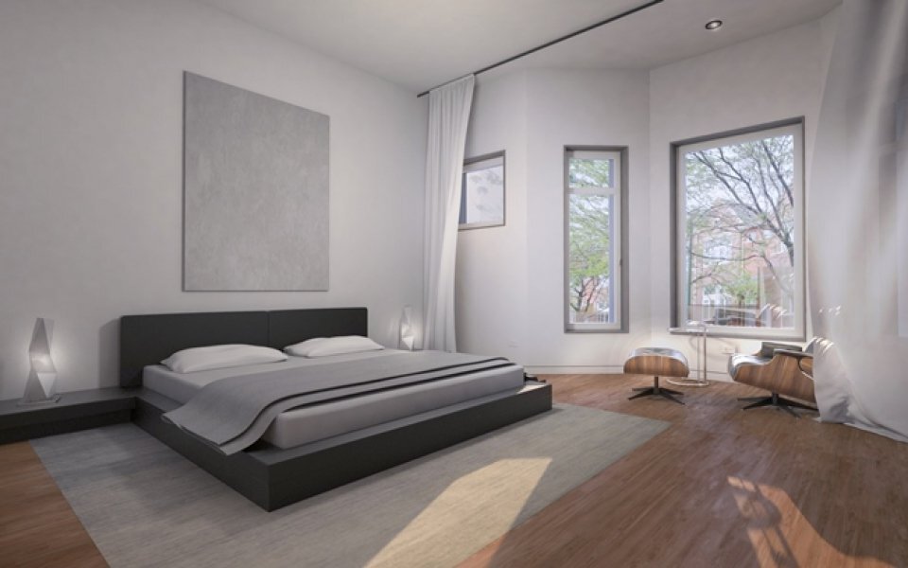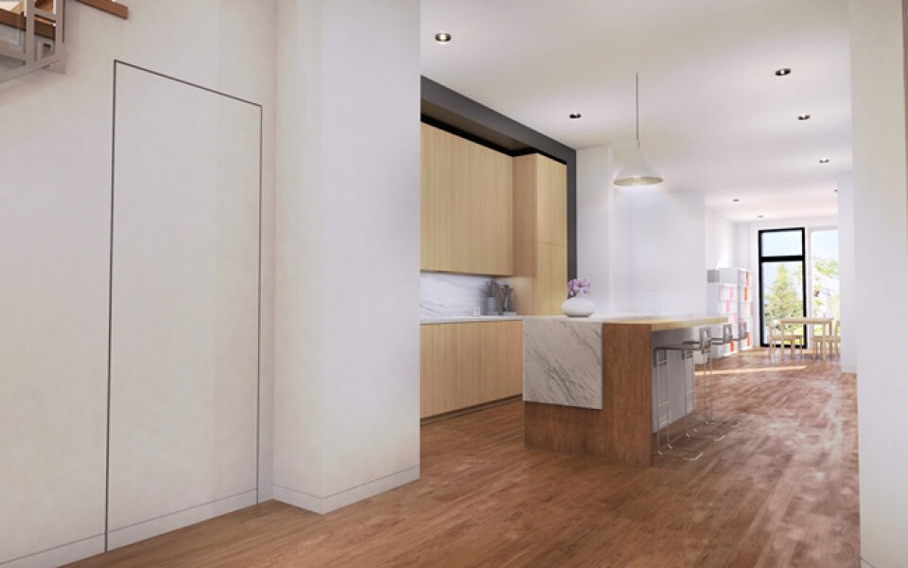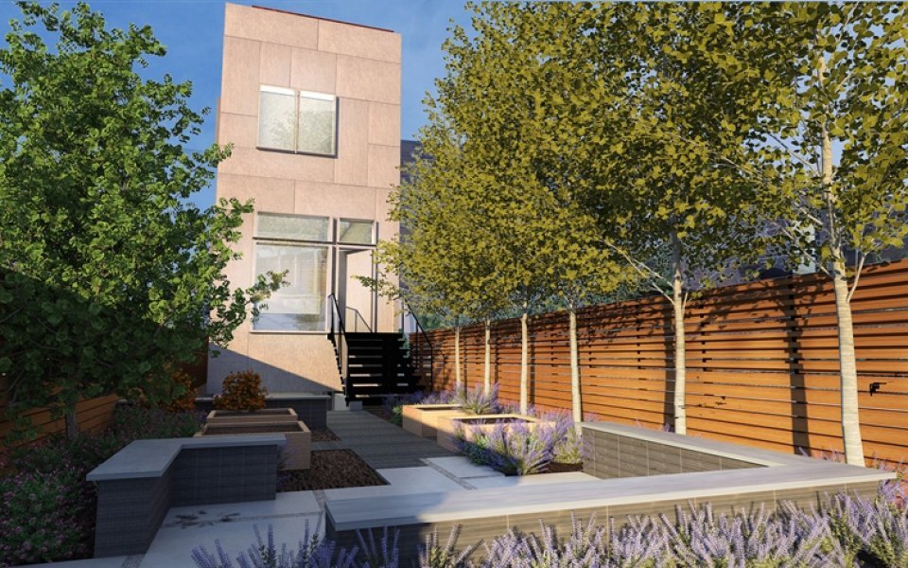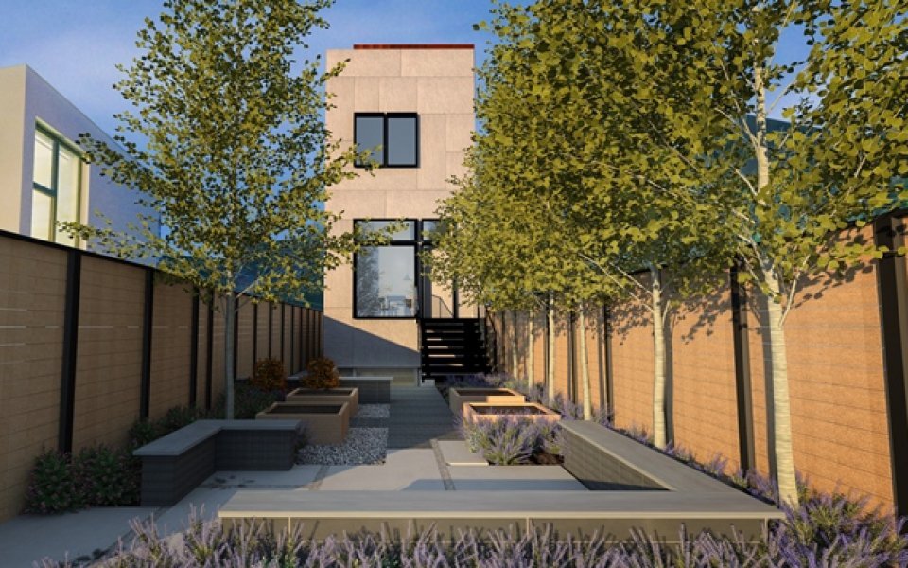Ellis Passivhaus
Conservation is the priority.
HOUSE DESCRIPTION:
This 1880 vintage greystone rowhouse property was acquired from a bank in August 2015. In the beginning, there were endless problems present within the structure. It required a serious renovation. Significant mold, water and air leakages were present. Many floor joists had been severed to make way for forced air ducting. The foundation walls were porous. Many windows were entombed in their entirety, and eighty percent of the roof joists required replacement. The second floor consisted of two bedrooms and one bath. Air leakage was record at ~ 5500 CFM at P 50. This project required significant structural remediation before renovations and a 1000 SF by four story new construction addition and implementation of Passivhaus Institut construction details.
First, a certified Passivhaus Institut Designer built a model of the house using the Passivhaus Planning package, a software now translated into over 30 languages. The entire interior brick surface was parged with lime plaster which ensured that walls were fortified and vapor open. A liquid applied air barrier was applied to the exterior. Foam insulation was limited to ~ 20% due to set-back limitations. Stone Wool and dense pack cellulose was used extensively. While the facade was restored, the remainder of the building was clad with an open rainscreen.
Ellis Passivhaus achieved average ACH readings ~ .35 ACH P50. The interior offers fine finishes and Energy Star appliances over 3 full floors and two roof decks.
SIZE: 3,525 square feet
PROJECT TYPE: Single Family – Renovation/Remodel
CERTIFICATIONS:
Passivhaus Institut – EnerPhit
BUILDER:
Kenwood Construction Services Inc.
5485 South Ellis Ave, Chicago, IL 60615
312-399-3155
kenwoodpassivhaus.com/kenwood-construction-services-inc/
WEBSITES:
Project Website: www.kenwoodpassivhaus.com

