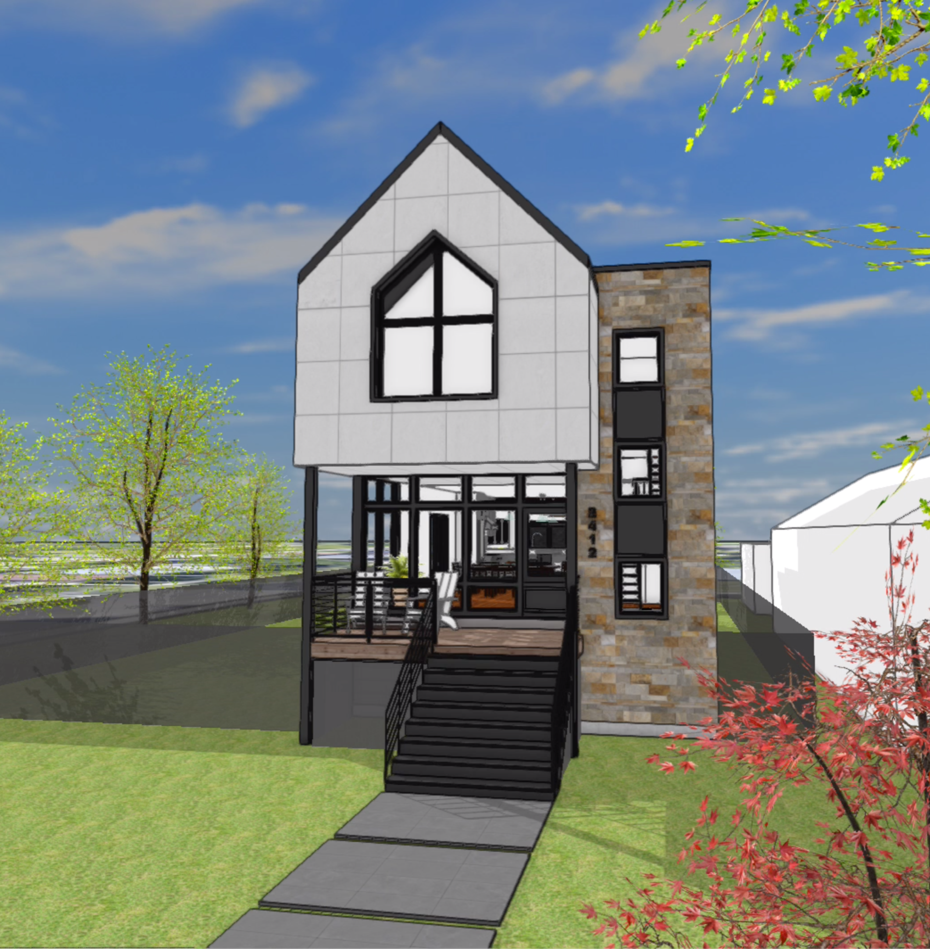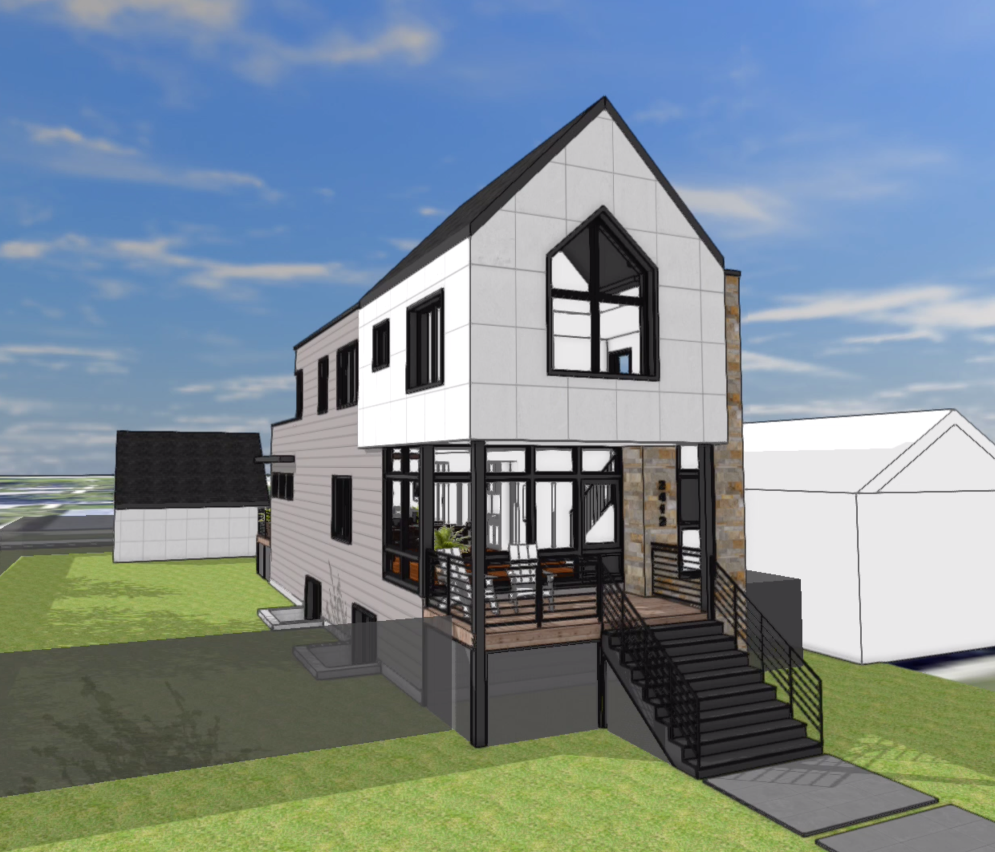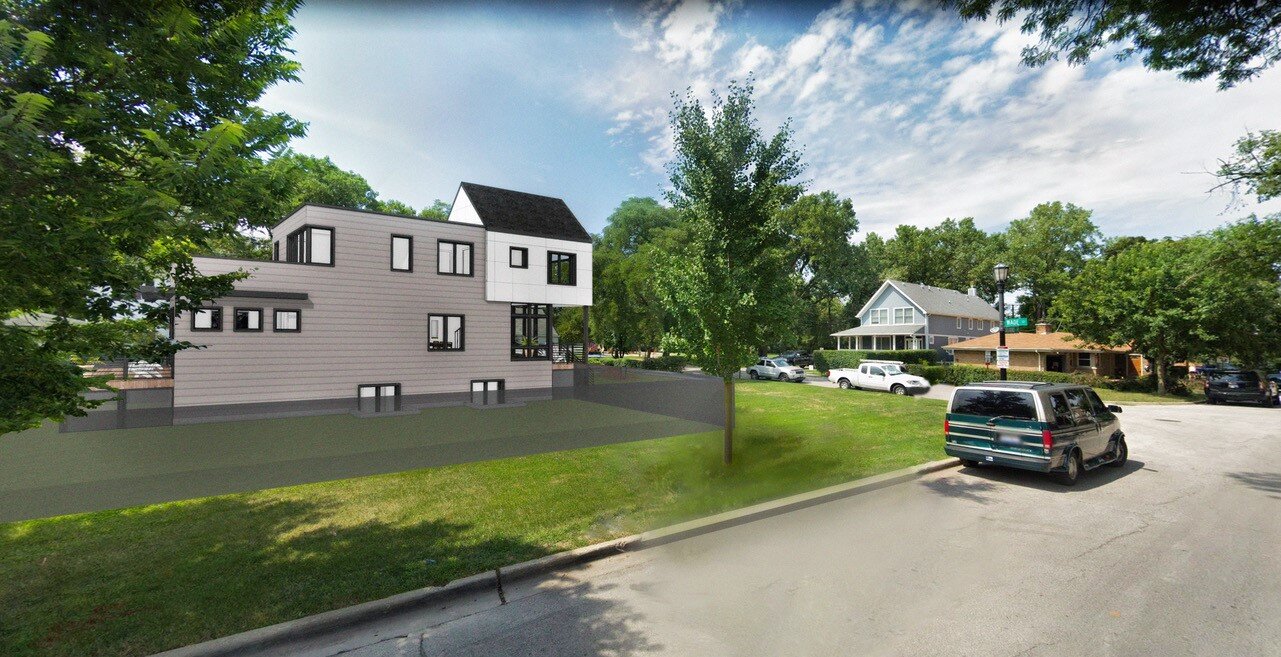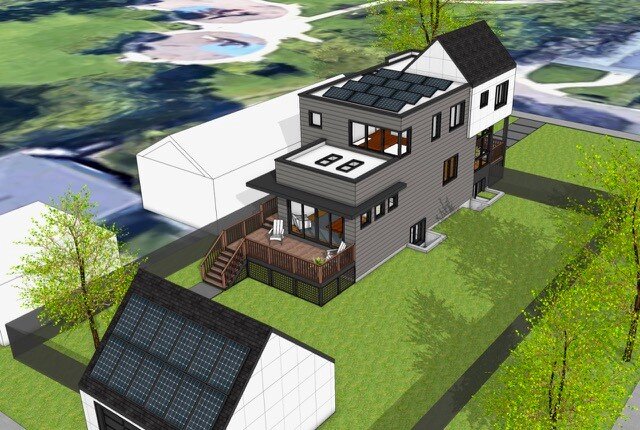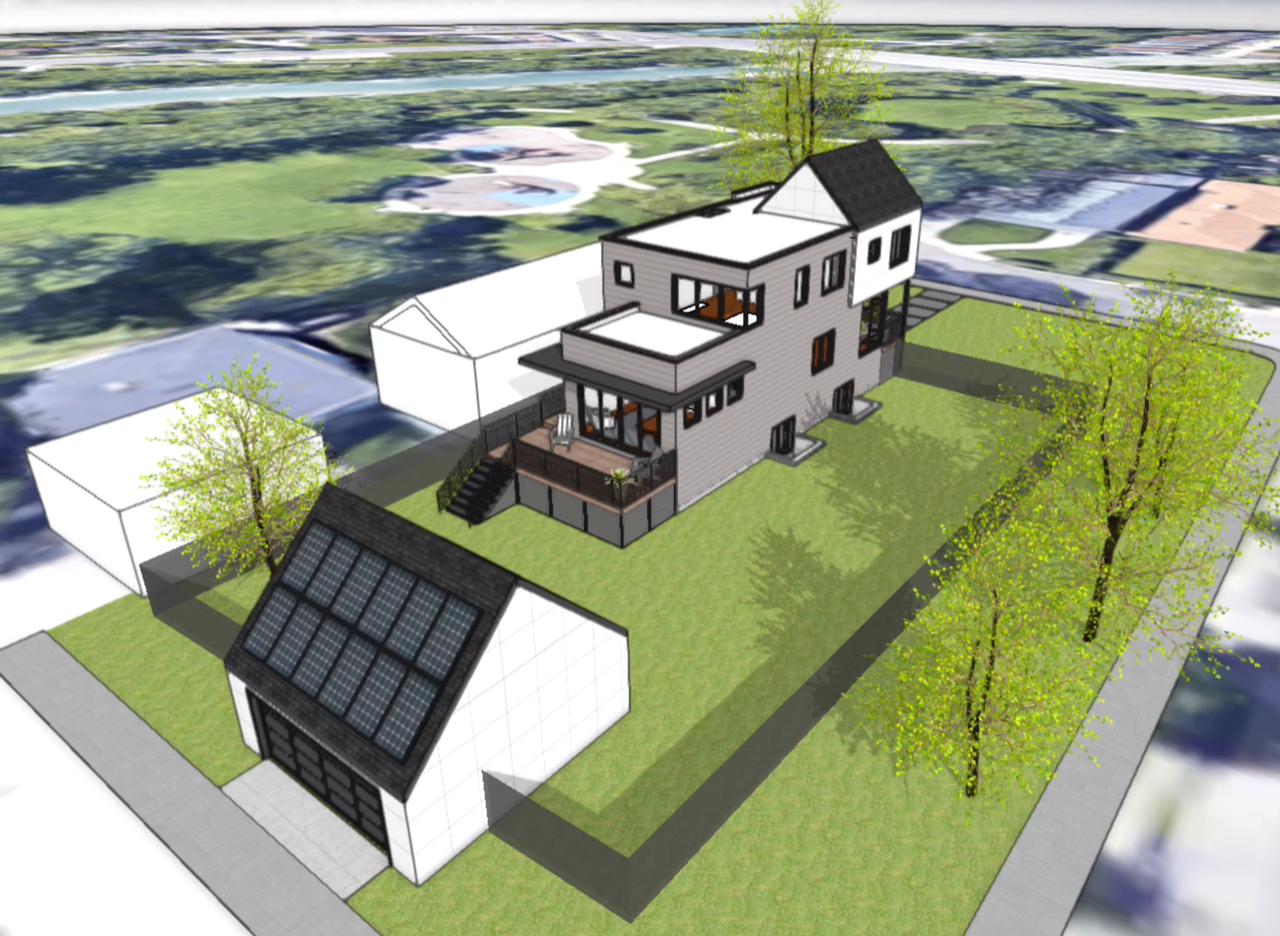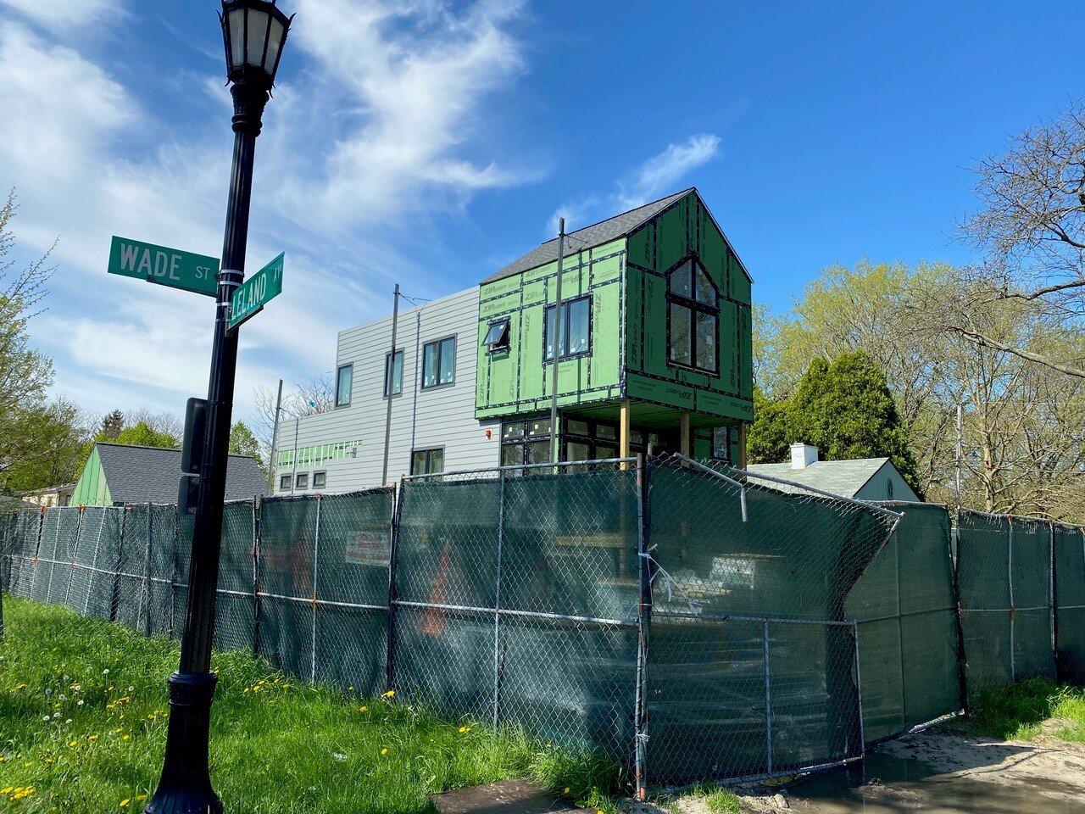Cool Sustainable Home
This Evanston home is predicted to achieve 56% less energy than the baseline through energy saving features and techniques like insulation, efficient casement windows, solar panels, and more!
HOUSE DESCRIPTION:
This house features a series of techniques and technologies that help it achieve a predicted energy use 56% less than baseline. These include low global warming potential exterior insulation, tight energy efficient casement windows, a high efficiency HVAC system combined with an air to air heat exchanger, solar photovoltaic panels, LED lights, exhaust fans on timers, and operable skylights.
The layout includes a meditation room on the second floor, articulated as a simple, peaked form with gridded panels. This form is repeated, rotated 90º, for the detached garage. The panels on the underside of this form continue into the ceiling of the living room. A covered front porch provides a shaded area for sitting. At the back of the house, an open deck is located off of the family room, which has a high ceiling and a series of operable skylights for both natural ventilation and natural daylighting. The home is prewired for a battery back up system and EV charging stations in the garage.
CERTIFICATIONS:
Energy Star (Pending)
DOE Zero Net Ready (Pending)
EPA’S Indoor Air Plus (Pending)
DESIGNER/ARCHITECT:
Kipnis Architecture + Planning
1642 Payne Street, Evanston, IL 60201
847-864-9650
www.kipnisarch.com
WEBSITES:
Facebook: https://www.facebook.com/kipnisarchitecture/


