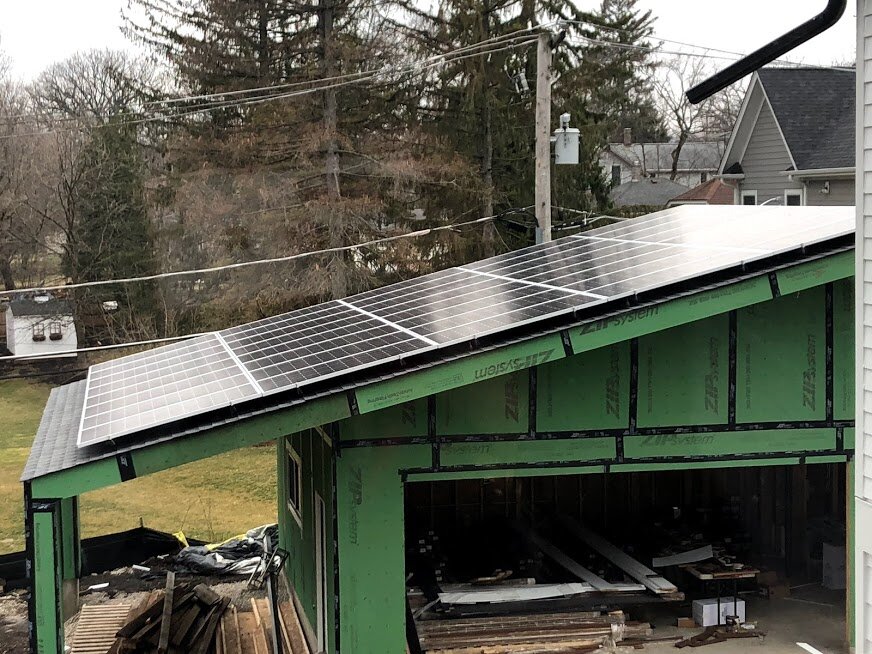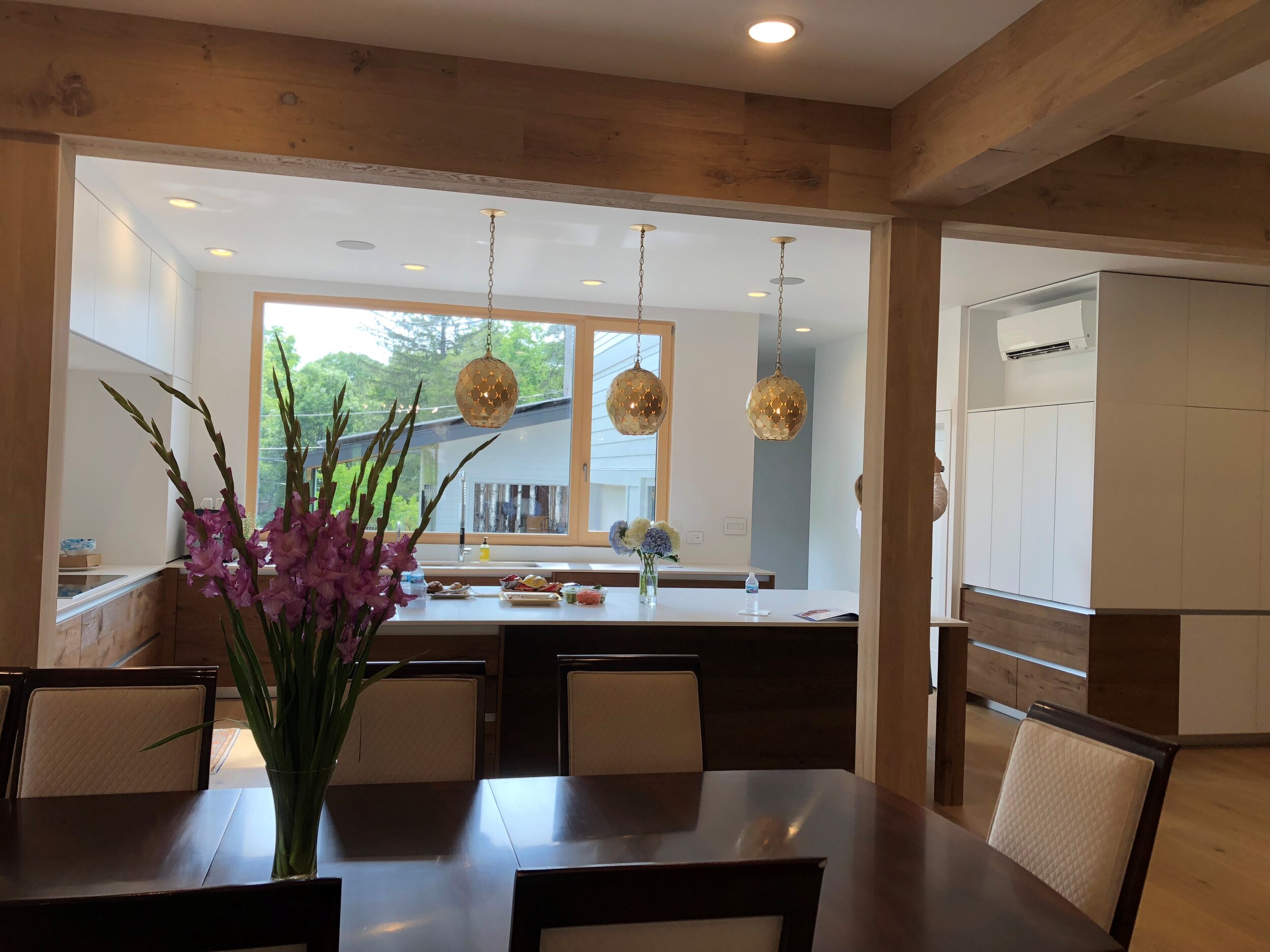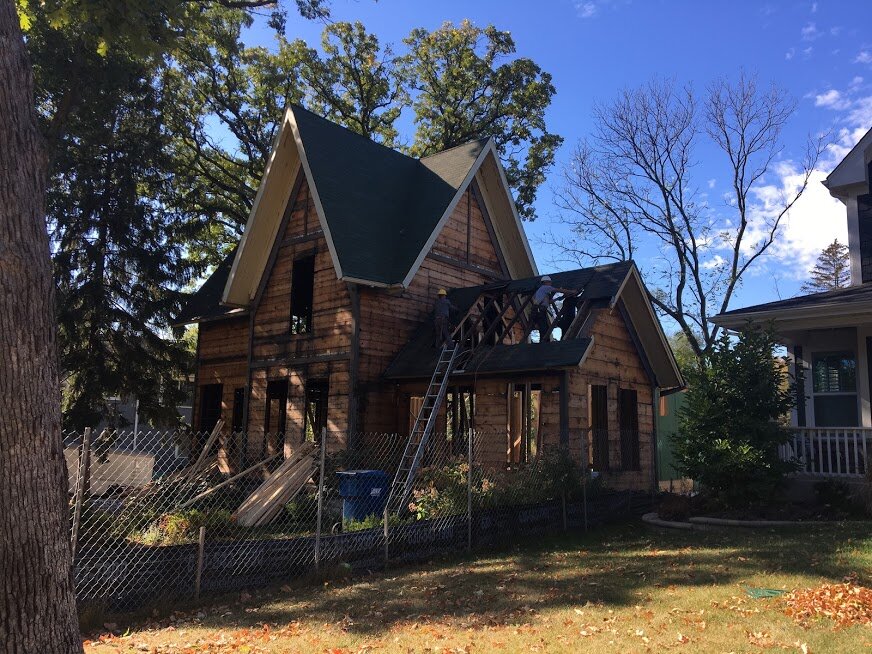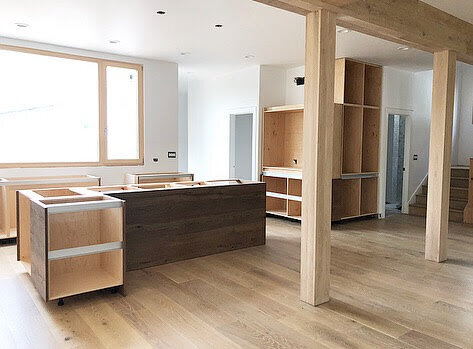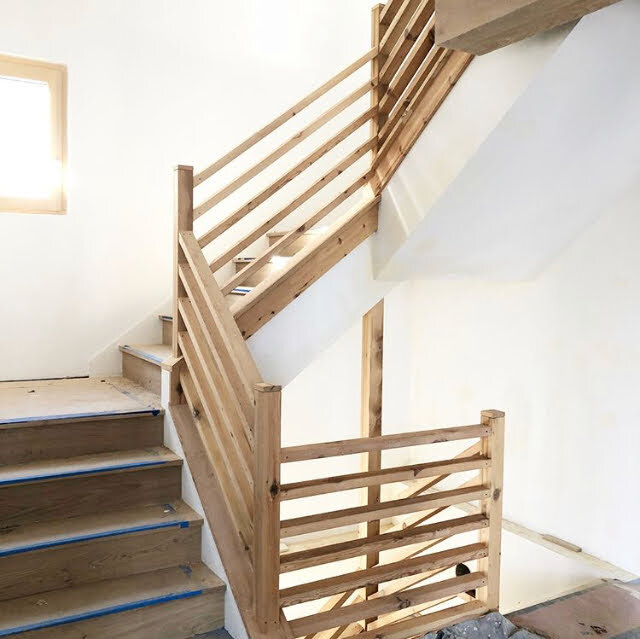Historically Green
Reviving an 1888 Victorian home to near net-zero standards with modern conveniences and aesthetics.
HOUSE DESCRIPTION:
This home is known as the Drew Home built in 1888 and is the first historically landmarked home in Downers Grove, IL. The current owners are the first family to have purchased the home as it was passed down through the family of the original builders. The goal of the project was to expand the home from the original layout while incorporating the latest in high-efficiency building science. Aesthetically, the owners also wanted to meld the character of the historic property with modern and contemporary design.
From the street view, the home has a restored Victorian stick-style design which was revealed during the de-construction process. However, on the interior and from the rear, the home features very clean contemporary lines. The lot was ideally situated to allow for a 13.6kw solar array mounted to the roof of a detached garage which was designed to maximize the solar array. High efficiency windows, heavily insulated walls and roof and a tight building envelope were employed to help approach net-zero energy consumption. The home is all-electric featuring a 9-zone mini-split system, heat pump water heater and all electric appliances. Smart lighting and controls are utilized throughout the project as well. The owners also attempted to reuse or donate much of the lumber and materials that were removed during de-construction.
SIZE: 3,500 square feet
PROJECT TYPE: Single Family – Renovated/Remodeled
CERTIFICATIONS:
DOE Zero Energy Ready Home (Pending)
ENERGY STAR for Homes (Pending)
HERS Rating (Pending)
OWNER/BUILDER:
Historically Green
5256 Carpenter Street, Downers Grove, IL 60515
WEBSITES
Project Website: www.facebook.com
Instagram: www.instagram.com


